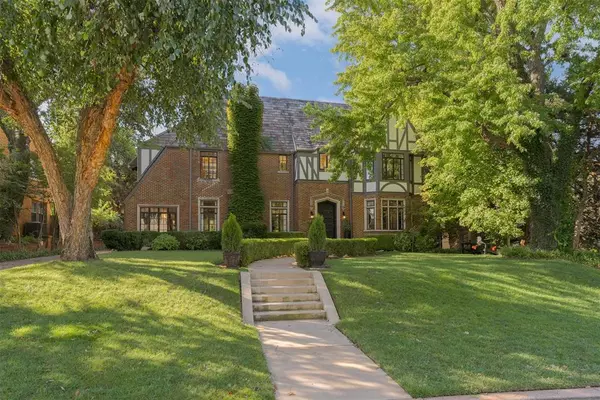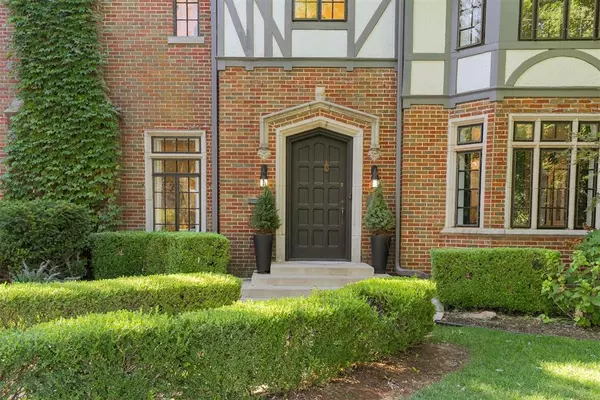Bought with Sarah Jordan
For more information regarding the value of a property, please contact us for a free consultation.
Key Details
Sold Price $895,000
Property Type Single Family Home
Sub Type Single Family Residence
Listing Status Sold
Purchase Type For Sale
Square Footage 3,392 sqft
Price per Sqft $263
MLS Listing ID OKC1136729
Sold Date 11/22/24
Style Traditional
Bedrooms 3
Full Baths 2
Half Baths 1
Construction Status Brick
Year Built 1928
Annual Tax Amount $8,401
Lot Size 0.261 Acres
Acres 0.2608
Property Sub-Type Single Family Residence
Property Description
Don't miss out on this remarkable historic Tudor in one of Oklahoma City's most beloved neighborhoods. Beautifully restored Lincoln Terrace home has all of the historic charm of the 1920s while also providing comfortable 21st century living. Located a stone's throw from the state capitol, it is also near the medical corridor & everything downtown OKC has to offer. With jaw-dropping exterior, stunning interior doors and hardware and pristine hardwood floors this home provides classic charm new builds just cannot replace. Welcome in to classic Tudor foyer with stunning original staircase flanked by large light-filled living and dining rooms. Step down into the living featuring a gas fireplace and beautiful crown molding with original picture rails. To the right of the foyer is the dining room with bay windows and open archway into the designer kitchen. The center piece of the kitchen is the enormous island with oyster marble waterfall countertop. Designed to tastefully blend with the historic character of the home, the kitchen features plenty of storage, designer lighting, a window seat & high-end appliances. The lower level also includes a light-filled study/office, breakfast room converted to a bar area with original built-ins converted to a wet bar, wine closet and 1/2 bath. Upstairs the dreamy primary suite includes a coffee bar, ample primary bath with 2 sinks, huge shower, and whirlpool tub, large walk-in closet, sitting area with fireplace, access to exterior porch overlooking a lush backyard, easy access to nearby laundry room, and the most amazing natural light. Two additional bedrooms share a jack-n-jill bathroom with vintage charm. The basement includes a finished bonus room & adjacent gigantic storage area. Beautiful original doors lead from the study and the breakfast room onto a covered porch with ceiling fans and phantom screens. Out back through gated drive is a two car garage & apartment. Truly one-of-a-kind! 3,069 + 323 Basement= 3,392SqFt.
Location
State OK
County Oklahoma
Rooms
Other Rooms Apartment, Basement, Bonus, Inside Utility
Dining Room 2
Interior
Interior Features Laundry Room, Paint Woodwork, Stained Wood, Whirlpool, Window Treatments
Heating Central Gas
Cooling Central Electric
Flooring Tile, Wood
Fireplaces Number 2
Fireplaces Type Gas Log
Fireplace Y
Appliance Dishwasher, Disposal, Microwave, Water Heater
Exterior
Exterior Feature Balcony, Covered Porch, Guest Quarters, Rain Gutters
Garage Spaces 2.0
Fence Wood
Utilities Available Cable Available, Electric, Gas, High Speed Internet, Public
Roof Type Slate
Private Pool false
Building
Lot Description Interior Lot
Foundation Conventional
Architectural Style Traditional
Level or Stories Two
Structure Type Brick
Construction Status Brick
Schools
Elementary Schools Wilson Es
Middle Schools Moon Ms
High Schools Douglass Hs
School District Oklahoma City
Others
Acceptable Financing Cash, Conventional, Sell FHA or VA
Listing Terms Cash, Conventional, Sell FHA or VA
Read Less Info
Want to know what your home might be worth? Contact us for a FREE valuation!
Our team is ready to help you sell your home for the highest possible price ASAP




